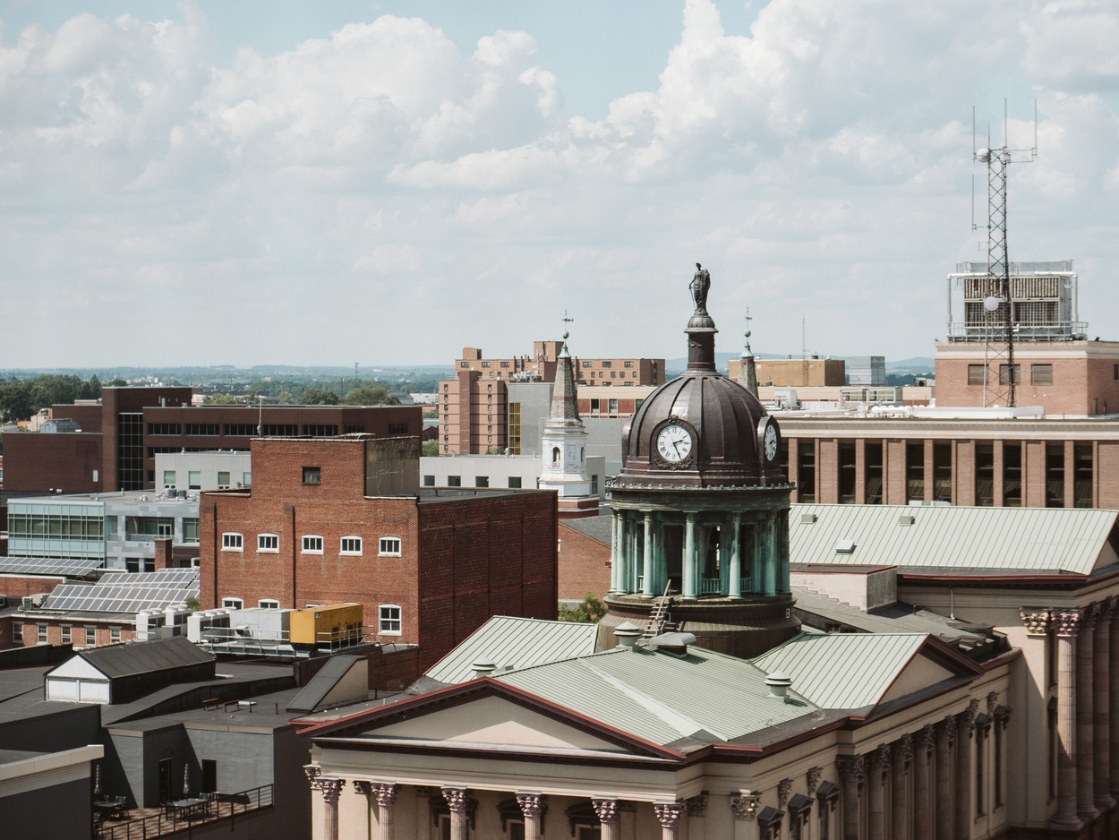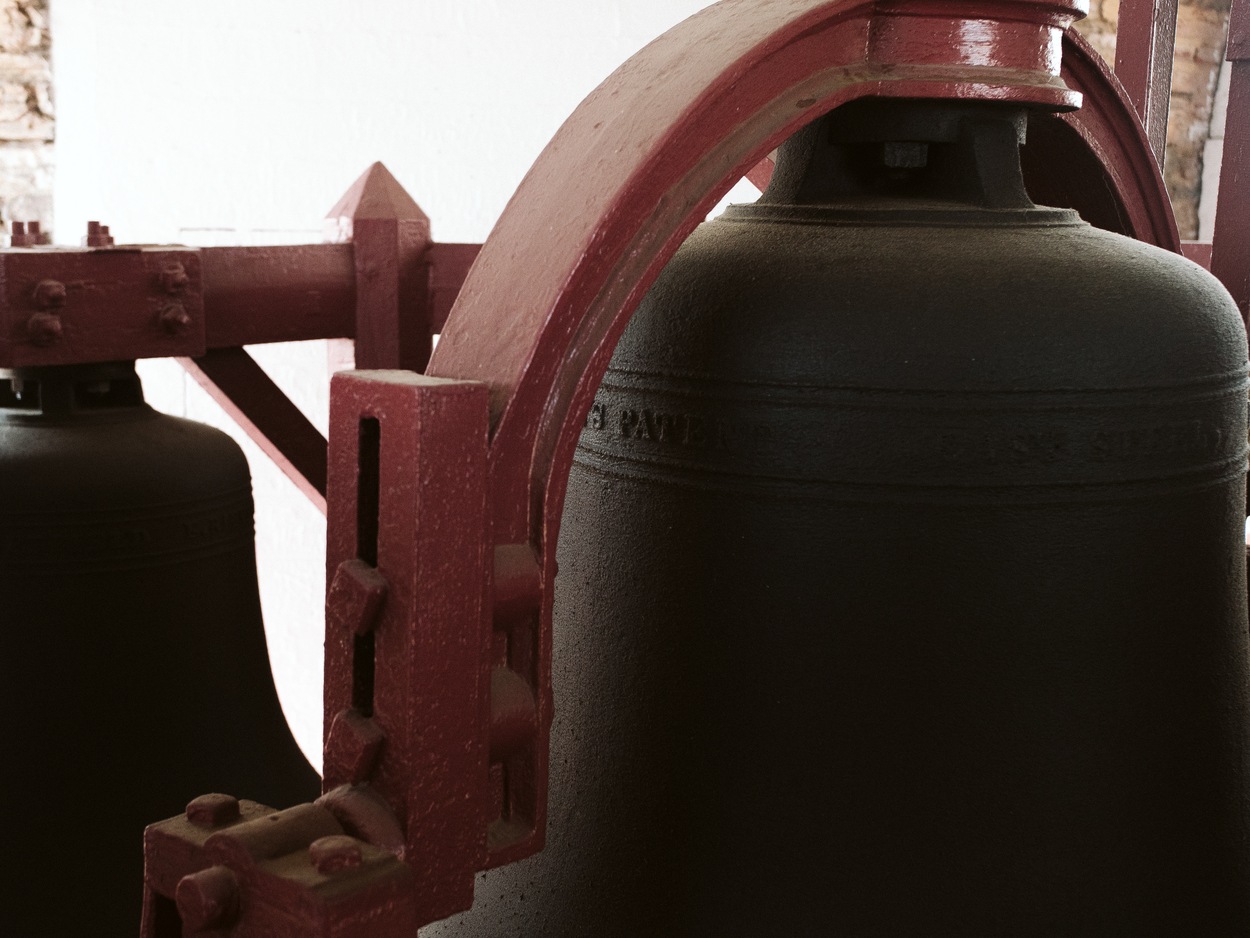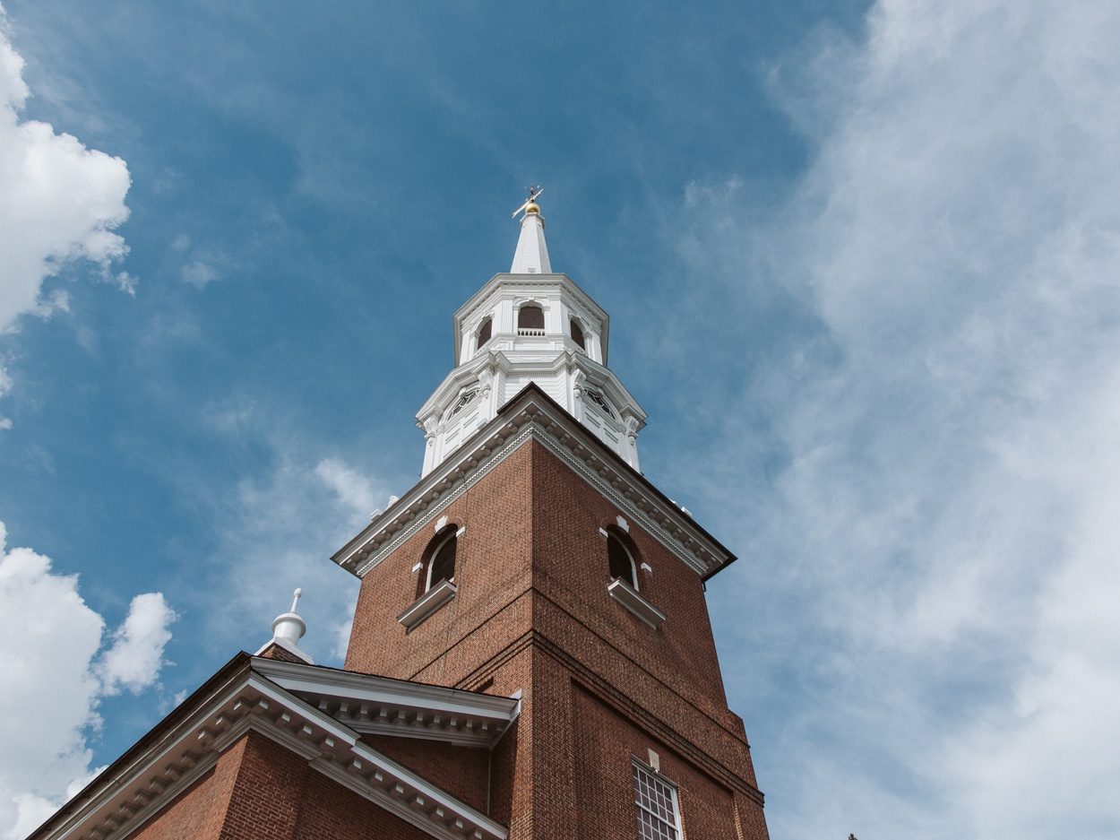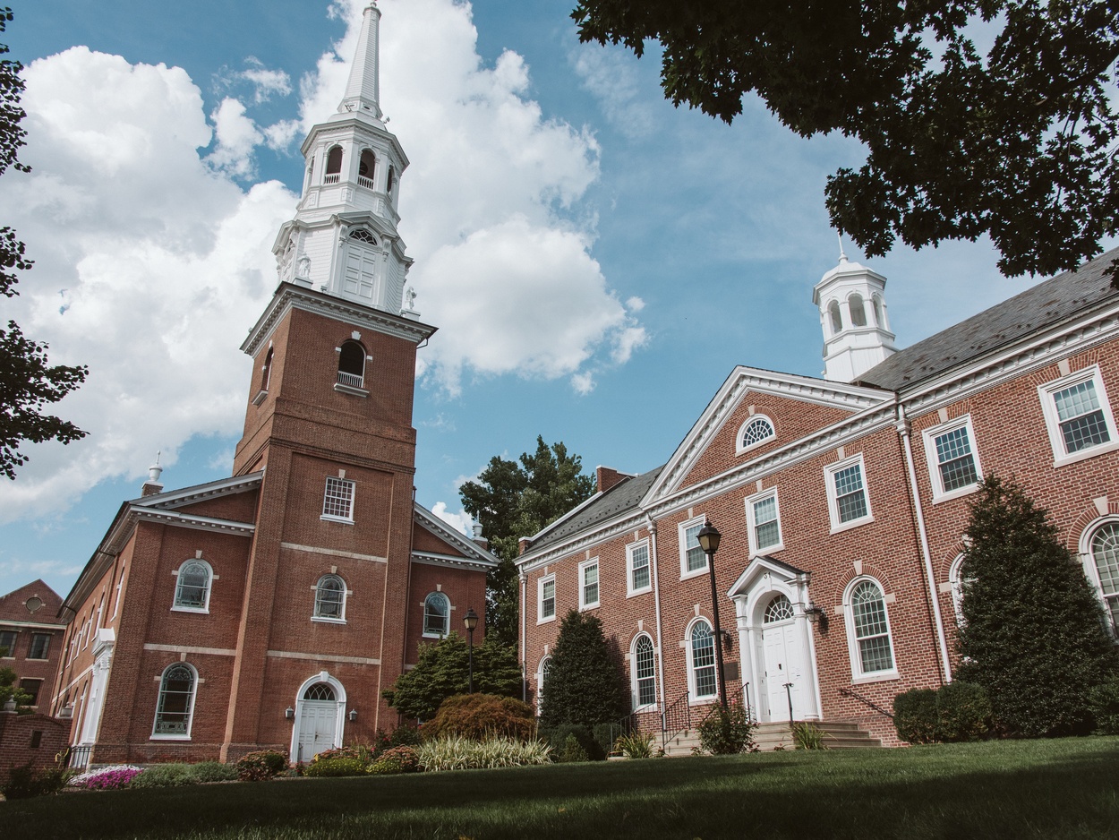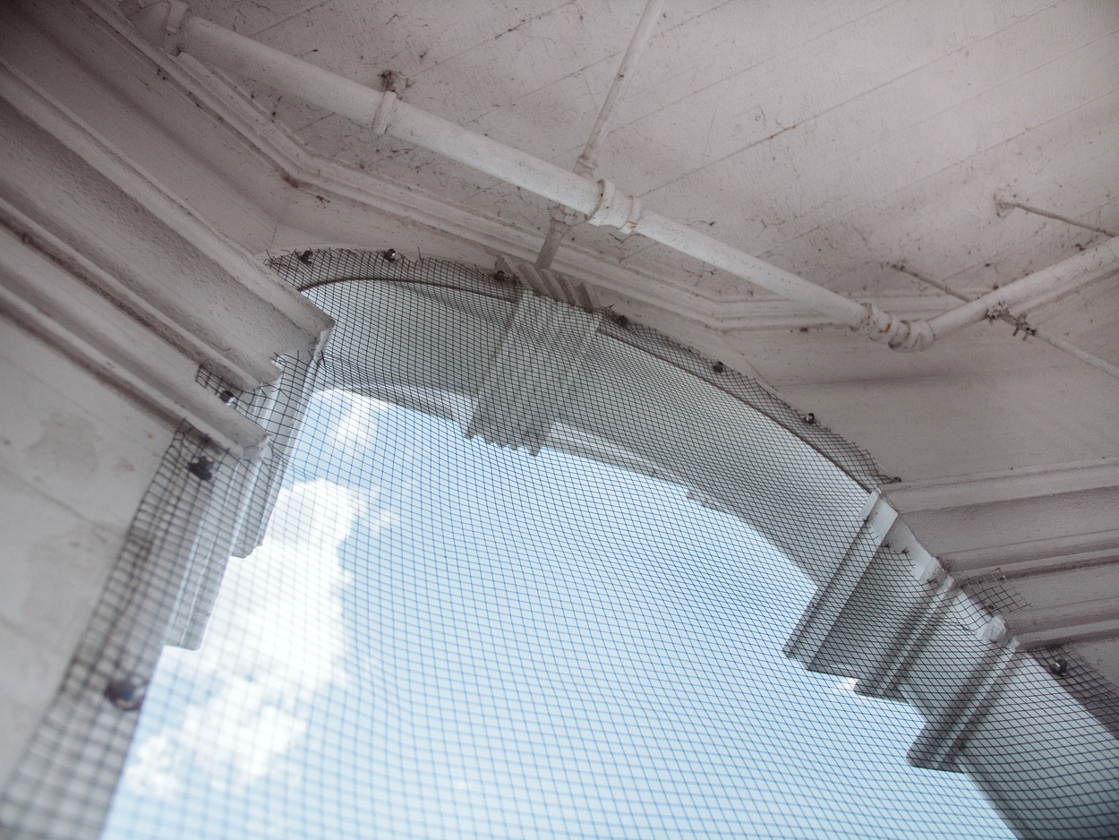In the later part of the 18th century there was suddenly a wave of interest and pride in the building of church steeples. After much discussion, the vestry at Holy Trinity decided to undertake the construction of a steeple provided that the necessary funds could be raised. The cost was estimated at 1500 pounds. A subscription list was drawn up and the pastor and elders visited the people, securing 210 liberal subscriptions. Given the commitment to finance the project, work on the foundation began in 1785. The walls were seven feet in thickness and, in places, seventeen feet in depth. By the following year, the height had reached 86 feet and the cost at this point reached an alarming 1100 pounds.
On December 1, 1791, an agreement was reached with two Philadelphia carpenters to continue with the construction. From this point, construction progressed rapidly. To help fund the remaining work, the Pennsylvania legislature was petitioned for a permit to allow the congregation to run a lottery. The lottery was a success, and the project was completed on December 8, 1794. The height is 195 feet, just 20 inches shorter than the steeple on Christ Church, Philadelphia.
No documents can be found as to who carved the original statues of the four apostles that were placed on the tower. It is assumed that they came from Philadelphia, and that they were made by a sculptor who was skilled at carving figureheads used on ships built there in the late eighteenth century. The National Park Service suggests they may be the oldest use of figureheads for an ecclesiastical purpose in this country. These statues were removed after 154 years due to wood deterioration. They were repaired with plaster, painted, and now rest in the church narthex. New wood statues were carved and placed in 1950.
Trinity has had a series of bells over the years. The present set of eight were made in Sheffield, England in 1861, and are of cast steel, perhaps the only remaining cast steel bells in this country. They are in the key of E, and weigh 7705 pounds. Fitting into this range is one bell cast in London in 1768. This bell was probably used in Trinity’s original stone church, located where our parish house now stands.
In 1927, John Lippold wrote in the booklet, “Old Trinity”:
“It stands a monument without precedent or parallel to that period in early American architecture, of transition from the necessary crude, but substantial, to the decorative and ornamental, when craftsmen vied with each other to produce the beautiful. As one generation planted its base on solid rock, firm and substantial, a succeeding generation completed its beautiful spire, and the descendants of its builders still assist to maintain and preserve it.”

